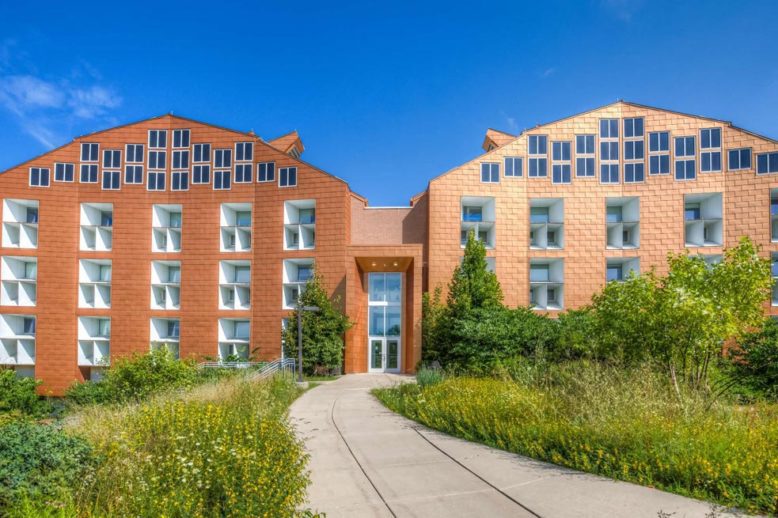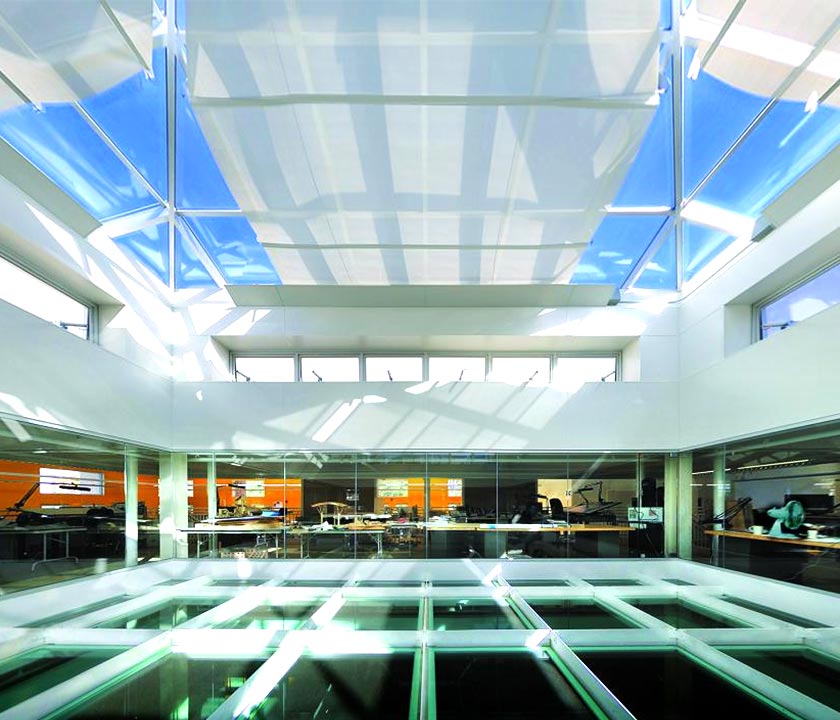
About the Harm A. Weber Academic Center
A LEED Gold ® Certified Building
The 88,000 square foot, Harm A. Weber Academic Center (HAWAC) is home to Judson’s Art and Design Department, Architecture and Interior Design Department, and the Benjamin P. Browne Library, the Draewell Gallery, and Jerry’s Café. A LEED Gold ® Certified building, HAWAC is one of the most energy-efficient buildings of its kind in the United States. HAWAC’s construction uses advanced air flow technology that moves air naturally rather than mechanically, natural lighting to minimize electricity use, and thick concrete walls that moderate the indoor temperature.
HAWAC Green Design Features

The most innovative and unique feature of this building is the mixed-mode natural ventilation system. Operating fully natural, fully mechanical, or on one of the fifteen stages in between, the building utilizes the natural buoyancy of warm air to help circulate air from the lower level intakes to the upper level exhausts. The temperature and pressure of the air at the roof terminus is higher than the intakes, creating a natural draw, pulling the air through the building and natural ventilation stacks.
Indoor Environmental Quality, Increased Ventilation Effectiveness
A significant renewable energy strategy in contemporary architecture is the use of photovoltaics (PVs). The south facade of the building incorporates PVs (modern solar panels) that generate approximately 6kW of electricity. One problem with integrating PVs into the building envelop is they generate heat since they are dark colored. The PVs were strategically installed in the attic plenum space, thereby superheating the air behind them, and accelerating the buoyancy of that air as it exits through the roof termini. In this way, the building integrated PVs generate electricity and artificially warm the plenum air, aiding the stack effect process.
Energy & Atmosphere, Optimize Energy Performance, Innovation in Design
South facing deep-set windows allow winter sun to penetrate the facade and artificially warm the building, while blocking the summer sun from entering the facade and overheating the building. Many windows throughout the building are operable by users, and most rooms in the building have their own local thermostats. Both of these features give building users more control over their local environment and create a more productive and healthy workplace.
Energy & Atmosphere, Optimize Energy Performance, Innovation in Design
The extensive landscape architecture scheme provides for stormwater control, increases biodiversity and strengthens the quality of local habitat. The primary bioswale minimizes on-site water runoff, reduces demand on storm sewers, and keeps pollutants out of the local stream.
Sustainable Sites, Stormwater Management
Healthy student environments and workplaces must include natural daylight and views to the exterior, preferably to the sky. Studies have proven that these connections aid in the physical and psychological health of buildings’ users. This building has multiple opportunities to experience daylighting and views to the exterior.
Indoor Environmental Quality, Daylight & Views, Views for 90% of Spaces
Exterior full cut off downlighting prevents light pollution caused by over lighting at night.
Sustainable Sites, Light Pollution Reduction
The significant landscape architecture includes light-colored concrete walks and lanes. The color of the concrete reduces the heat generated by solar radiation, and thereby reduces artificial heating of the microclimate.
Sustainable Sites, Landscape and Exterior Design to Reduce Heat Island Effect
The new site includes native plant species to recall the prairie, contributes to and restores native habitat, reduces stormwater runoff, and eliminates use of water for irrigation. These contribute collaboratively to a sustainable landscape architecture.
Sustainable Sites, Stormwater Management and Water Efficiency, Water Efficient Landscaping
Building materials used included recycled and those locally produced.
Materials & Resources, Recycled Content and Local/Regional Materials and Certified Wood
To reduce the dependence on private automobiles, and the pollution associated with their use, the site includes ten carpool parking stalls to encourage users to share rides.
Sustainable Sites, Alternative Transportation, Parking Capacity
Bicycle storage and the associated showering and changing rooms allow alternative transportation to the site for students and employees. This reduces the demand for automobile use as well as contributes to the general physical health of the building’s users.
Sustainable Sites, Alternative Transportation, Bicycle Storage and Changing Rooms
Natural ventilation intake grill allows fresh air to enter the building, improving indoor air quality by producing more air changes per minute. This is accomplished because a greater volume of air is moving through the building more slowly, compared to conventional methods that push smaller volumes of air at higher speeds.
Indoor Environmental Quality, Increased Ventilation Effectiveness
Healthy student environments and workplaces must include natural daylight and views to the exterior, preferably to the sky. Studies have proven that these connections aid in the physical and psychological health of buildings’ users. This building has multiple opportunities to experience daylighting and views to the exterior.
Indoor Environmental Quality, Daylight & Views, Views for 90% of Spaces
During the process of construction, 92% of the construction waste generated was recycled. The building industry accounts for a significant amount of waste directed to landfills.
Materials & Resources, Construction Waste Management
A portion of the parking is dedicated to alternative fueling; in this case, the building has three electric power stalls for electric vehicle charging.
Sustainable Sites, Alternative Transportation, Alternative Fuel Refilling Stations
Immediate access to municipal bus service reduces individual automobile use and local vehicular infrastructure maintenance.
Sustainable Sites, Alternative Transportation, Public Transportation Access
HAWAC Facility Highlights
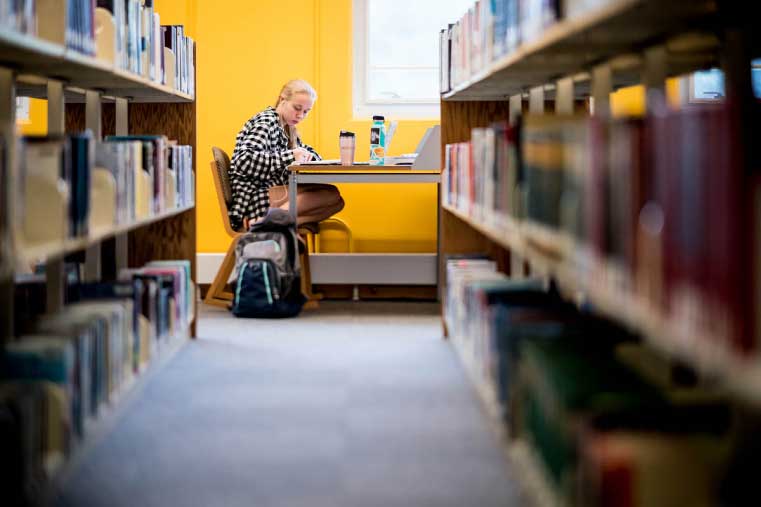
Benjamin P. Brown Library
The Benjamin P. Browne Library contains a wide range of books, periodicals, online databases, and other academic resources for students. The library also serves as an excellent study space with computers, natural lighting, and wide tables for spreading out your work.
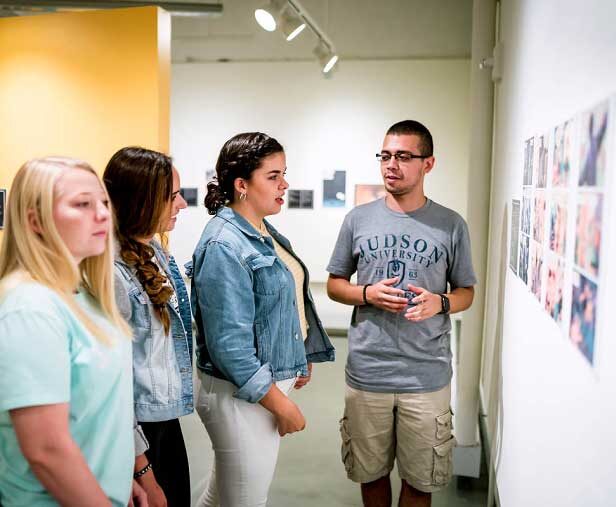
Draewell Gallery
The Draewell Gallery is a not-for-profit art gallery located in HAWAC. It exhibits local and national artists with the goals of fostering an appreciation for the arts on campus through visual engagement and the creation of public dialogue regarding issues important to Judson’s core mission. It also provides opportunities for Judson art, design, and architecture students to exhibit their work.
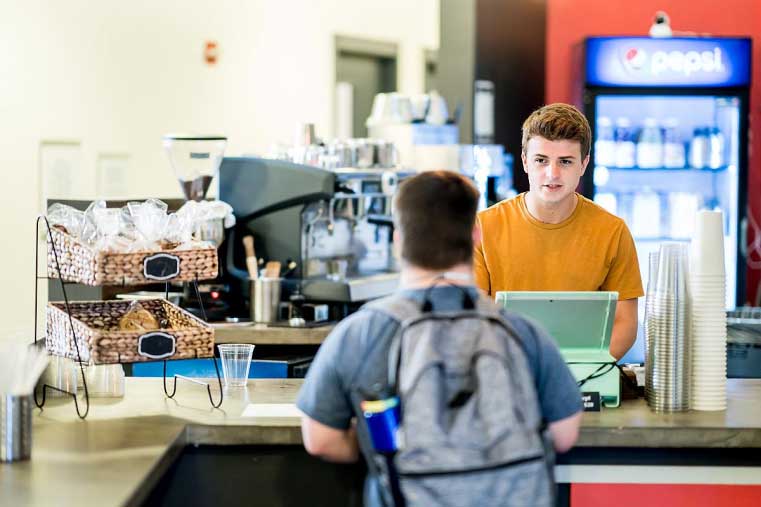
Jerry’s Cafe
Located near the south entrance next to the art gallery, Jerry’s Cafe provides specialty coffee beverages and treats for students, faculty, staff and guests as they go between classes or work late on projects in the library and studios.
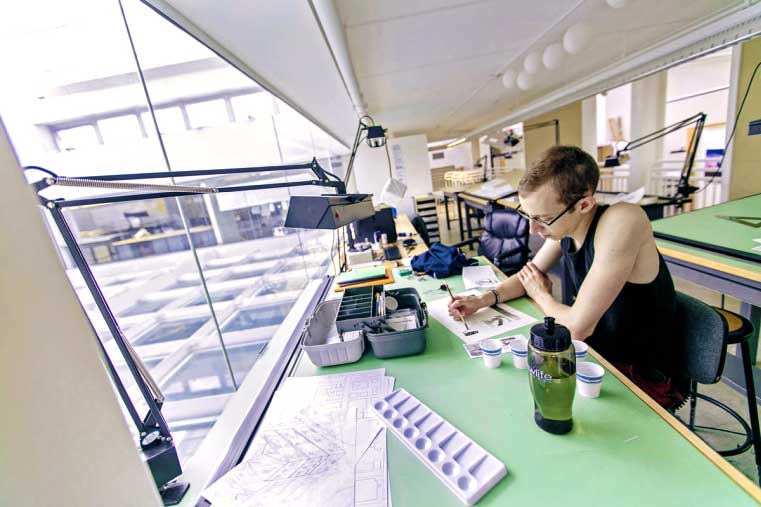
Studio Spaces
HAWAC has a wide variety of studios for Art, Design, Architecture and other students including digital labs with industry standard software, and small – large format printers, a film and photography studio with green screen and darkroom, a letterpress and printmaking studio, drawing, painting, and ceramics studios, a fabrication lab with laser cutters and 3D printers, a woodshop with professional grade equipment, and individual studio spaces for upper level students.
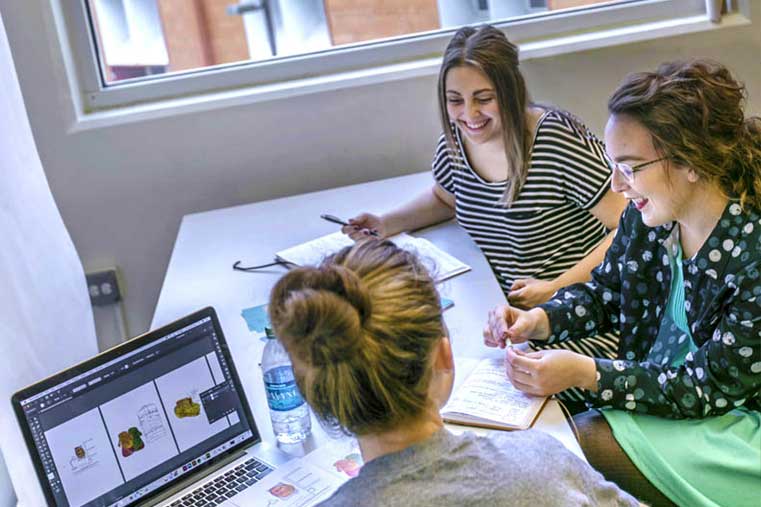
Study Areas
HAWAC has a wide variety of study spaces located throughout the building and in the Benjamin P. Brown library. The library includes many computer stations with large tables as well as private rooms that groups can use to work on projects. Many of the study areas also benefit from HAWAC’s considerable natural lighting.
HAWAC Virtual Tour
Take a Virtual Tour
Take a virtual tour of the Harm A. Weber Academic Center. The Harm A. Weber Academic Center, or HAWAC, houses Judson University’s School of Art, Design and Architecture and the Benjamin P. Browne Library. It is one of the greenest academic buildings in the United States and has a LEED Gold ® Certification.

