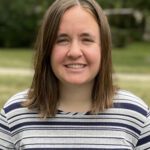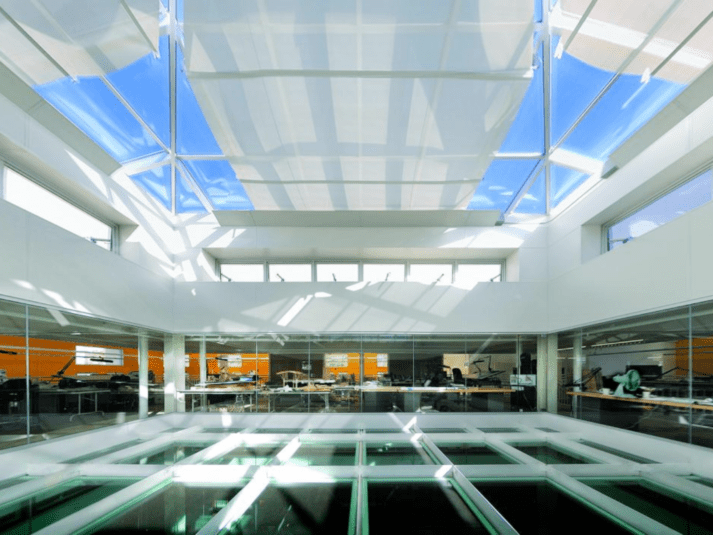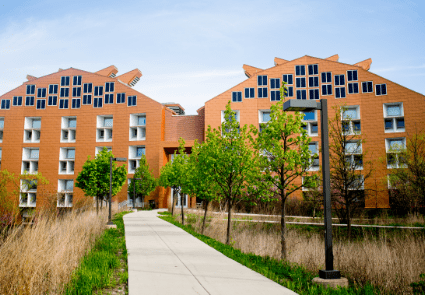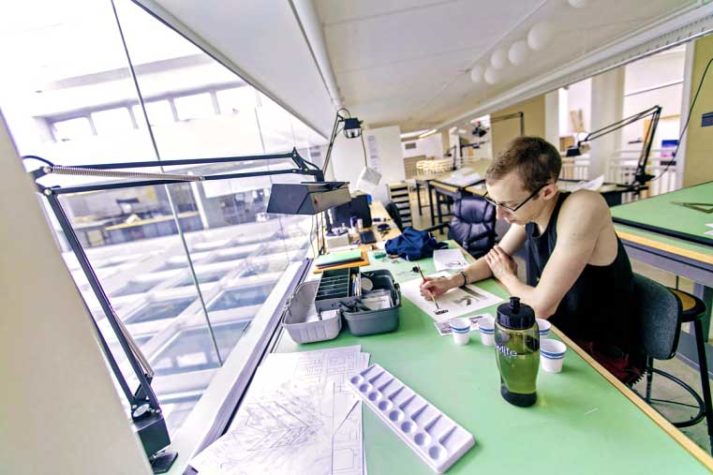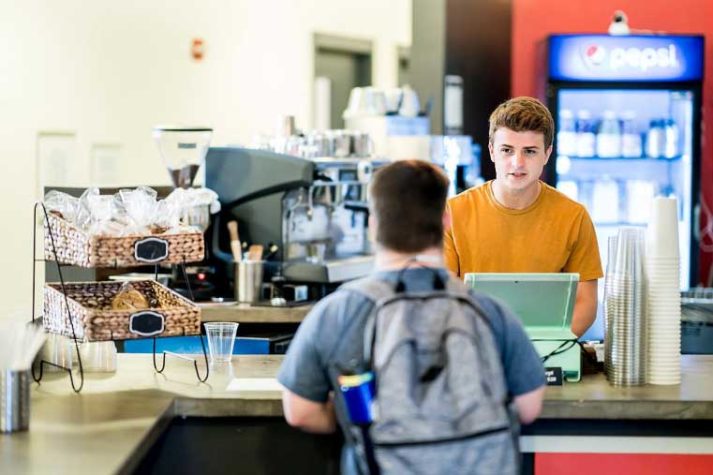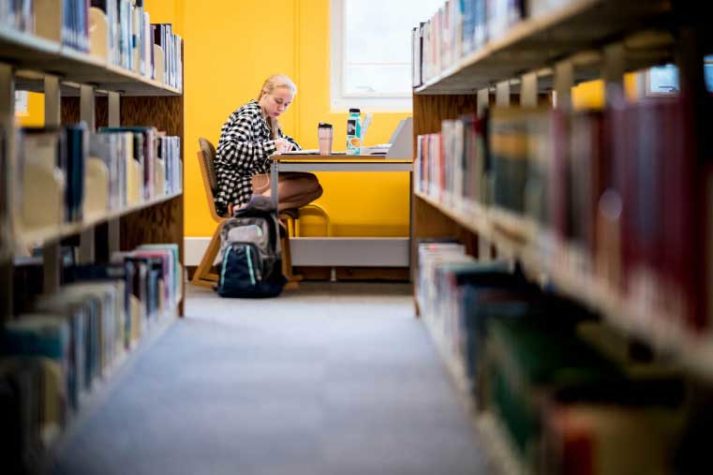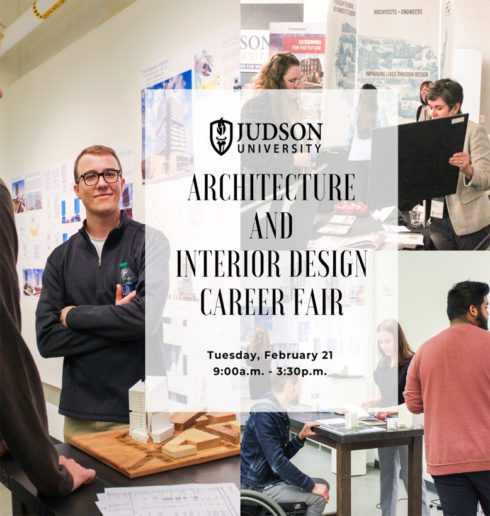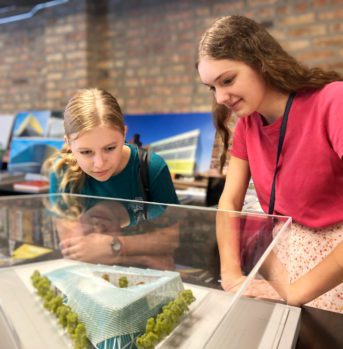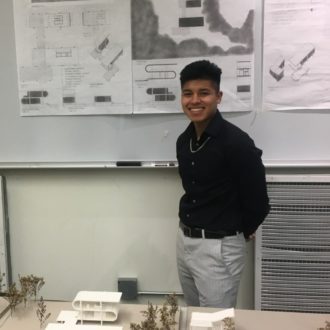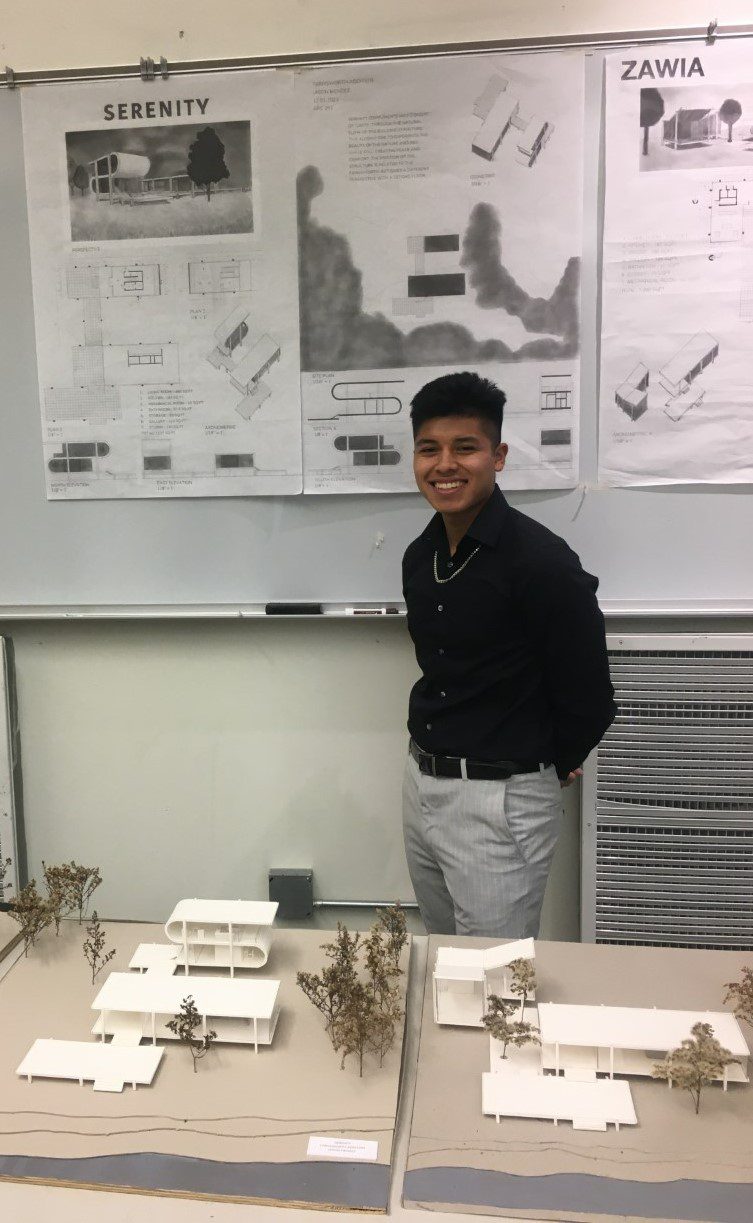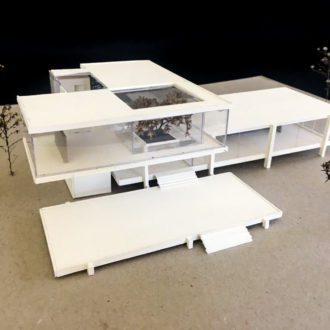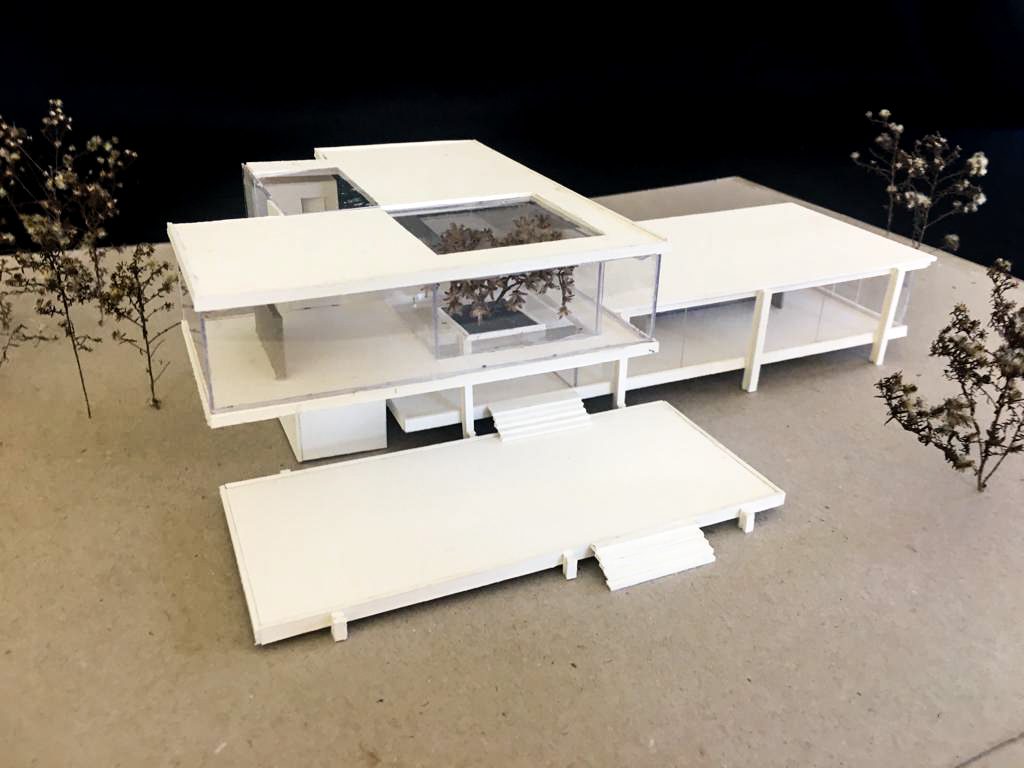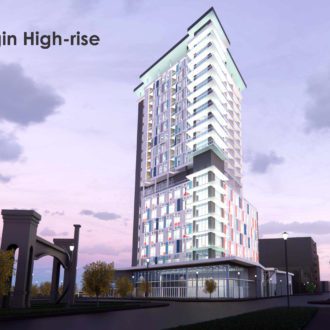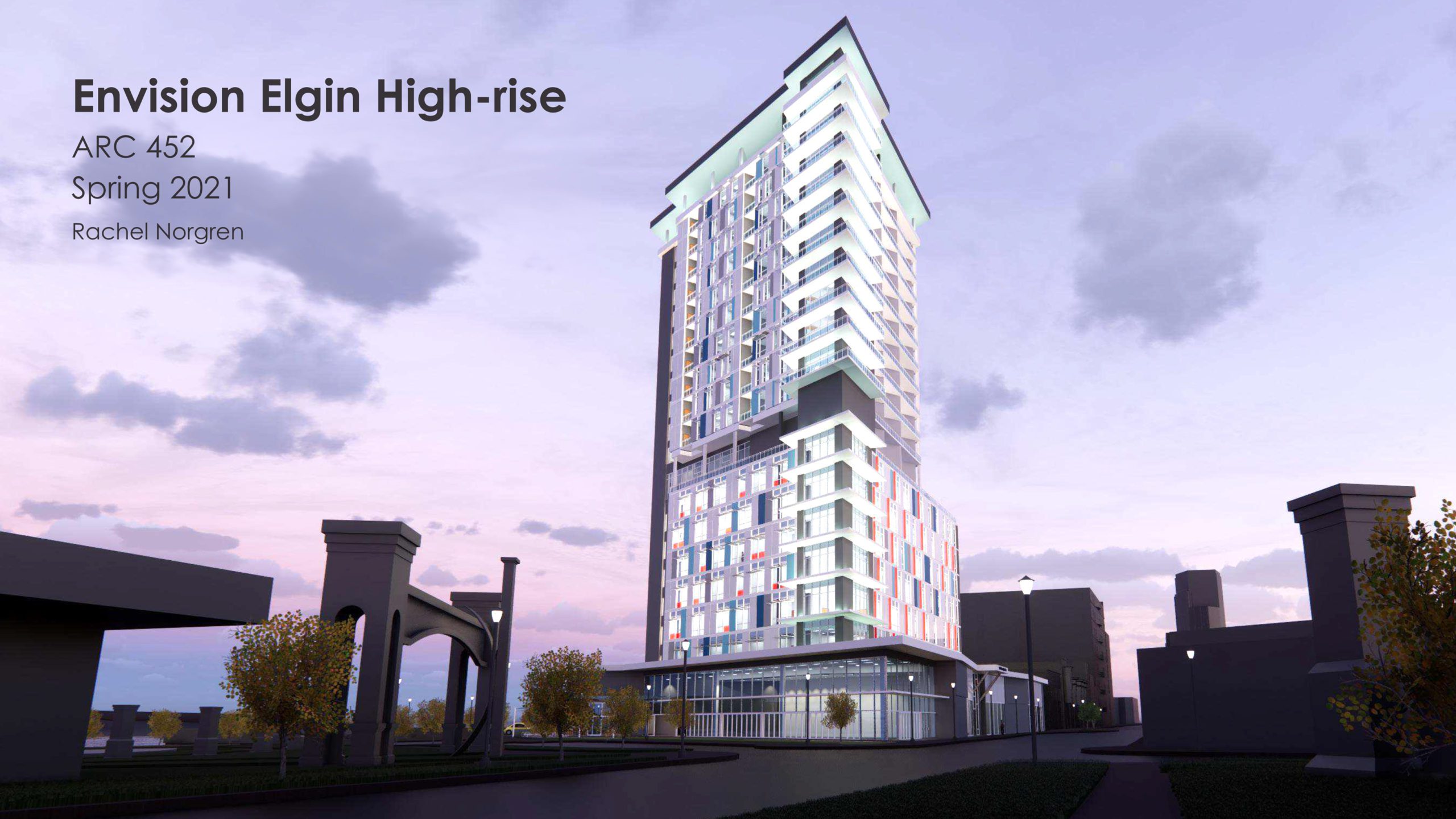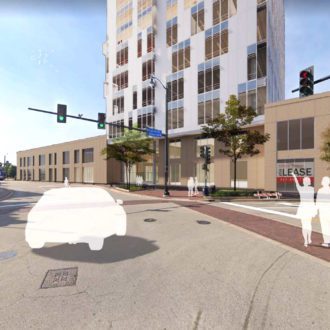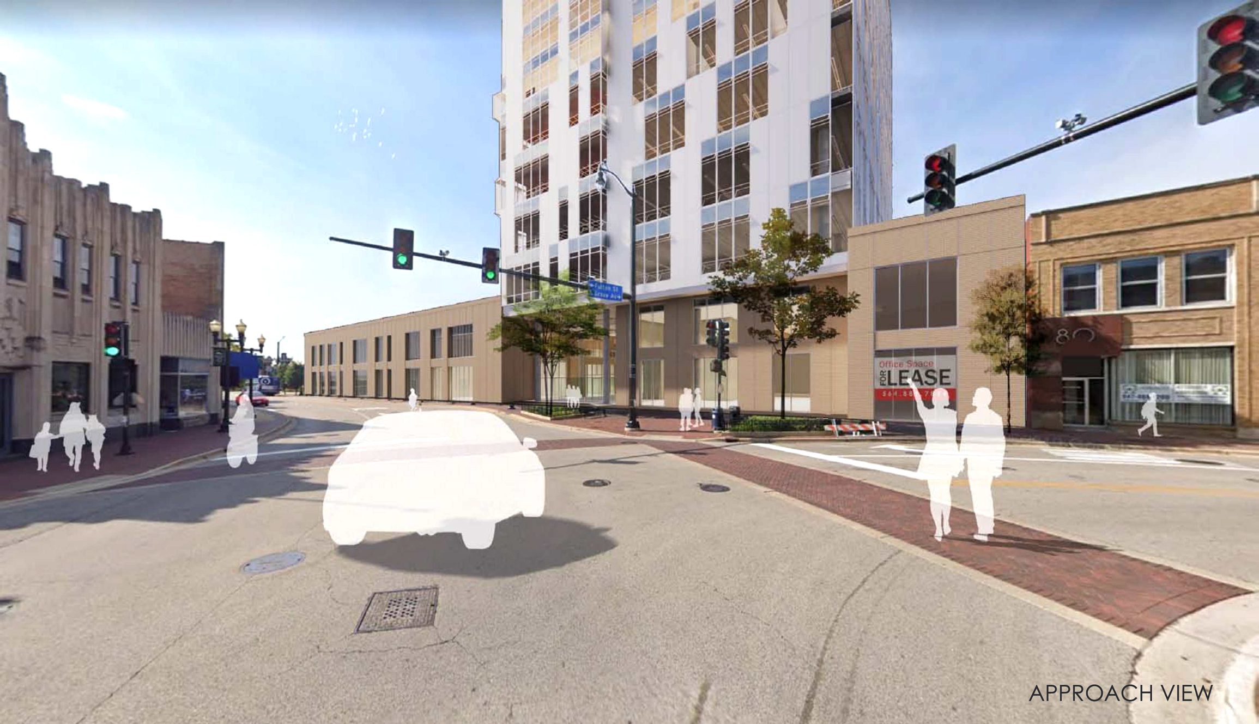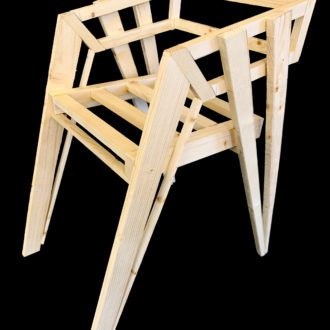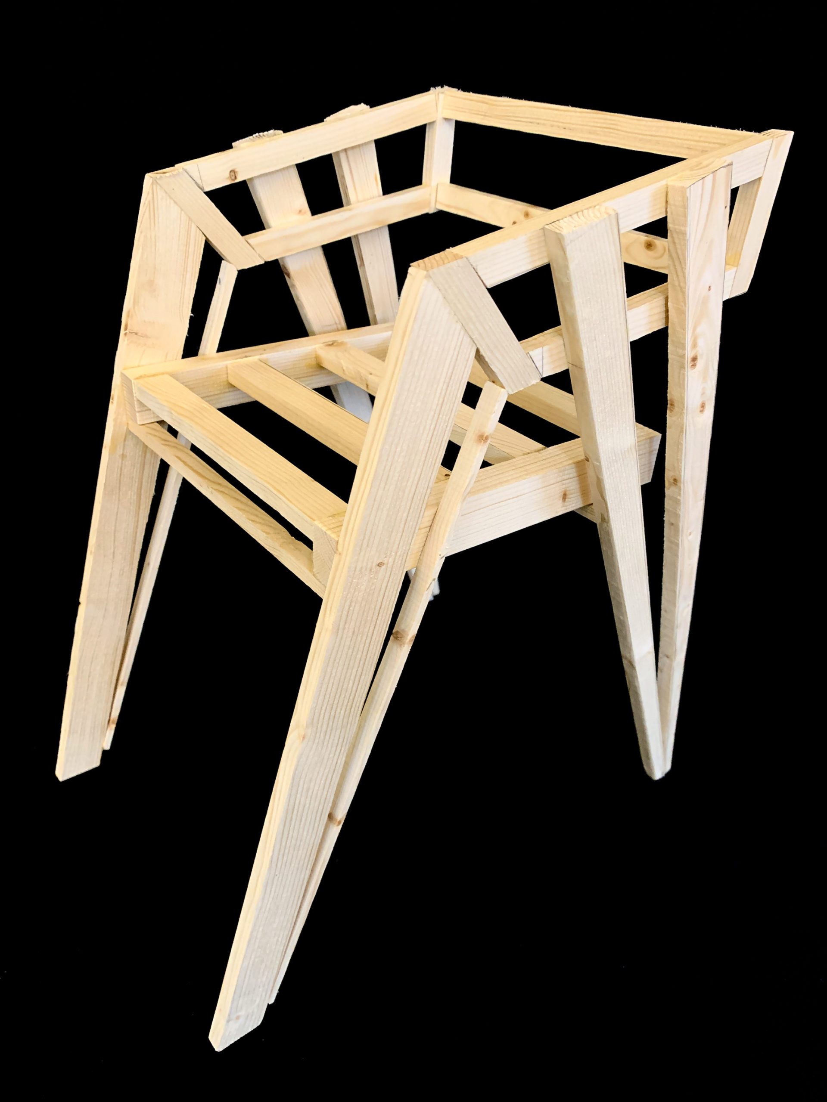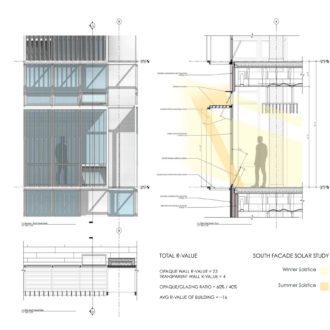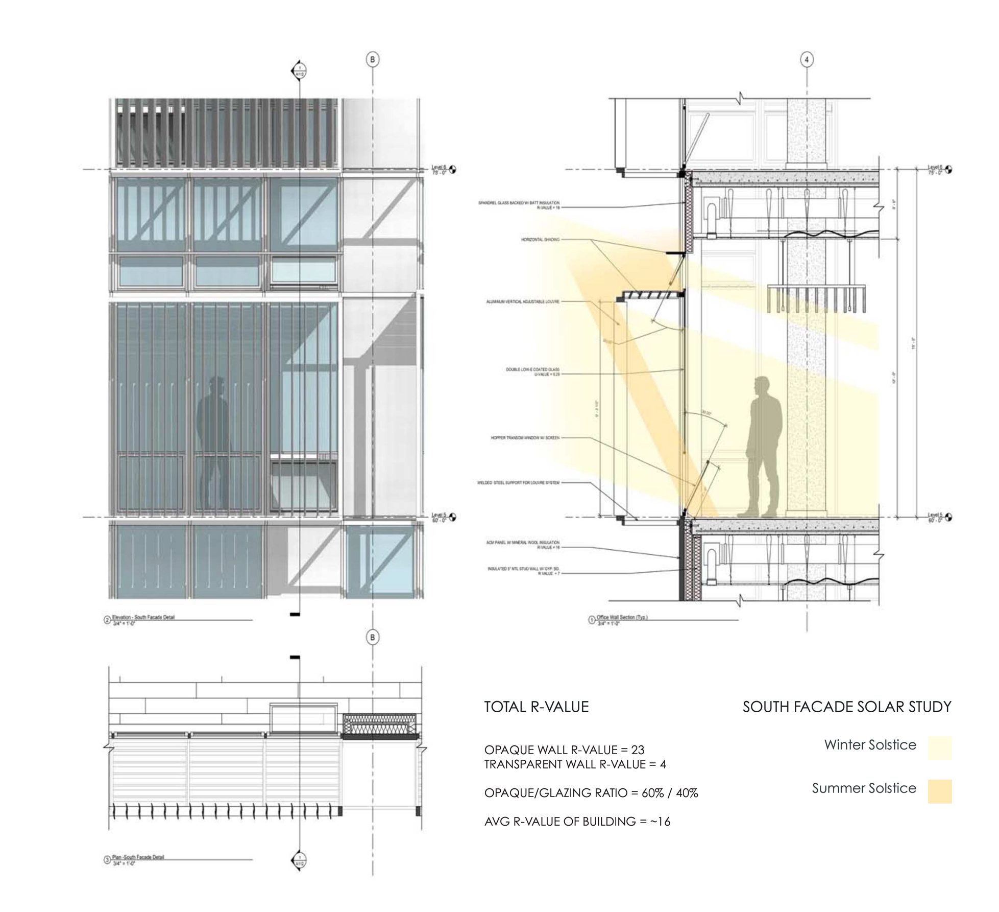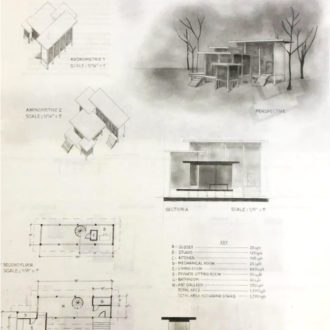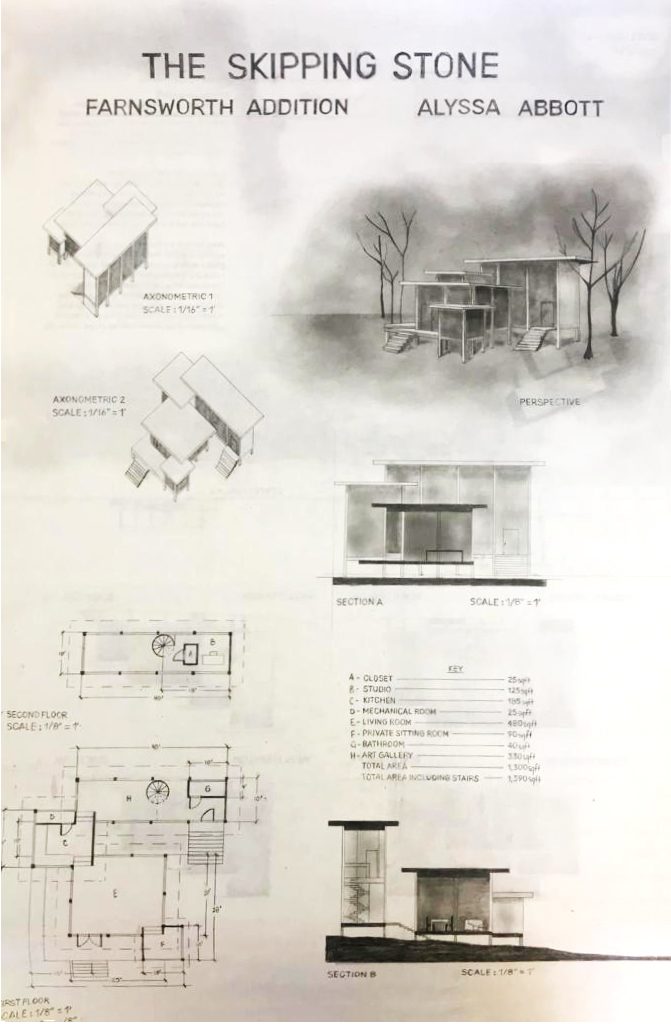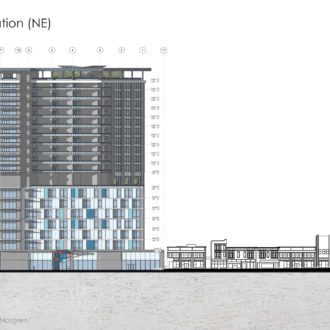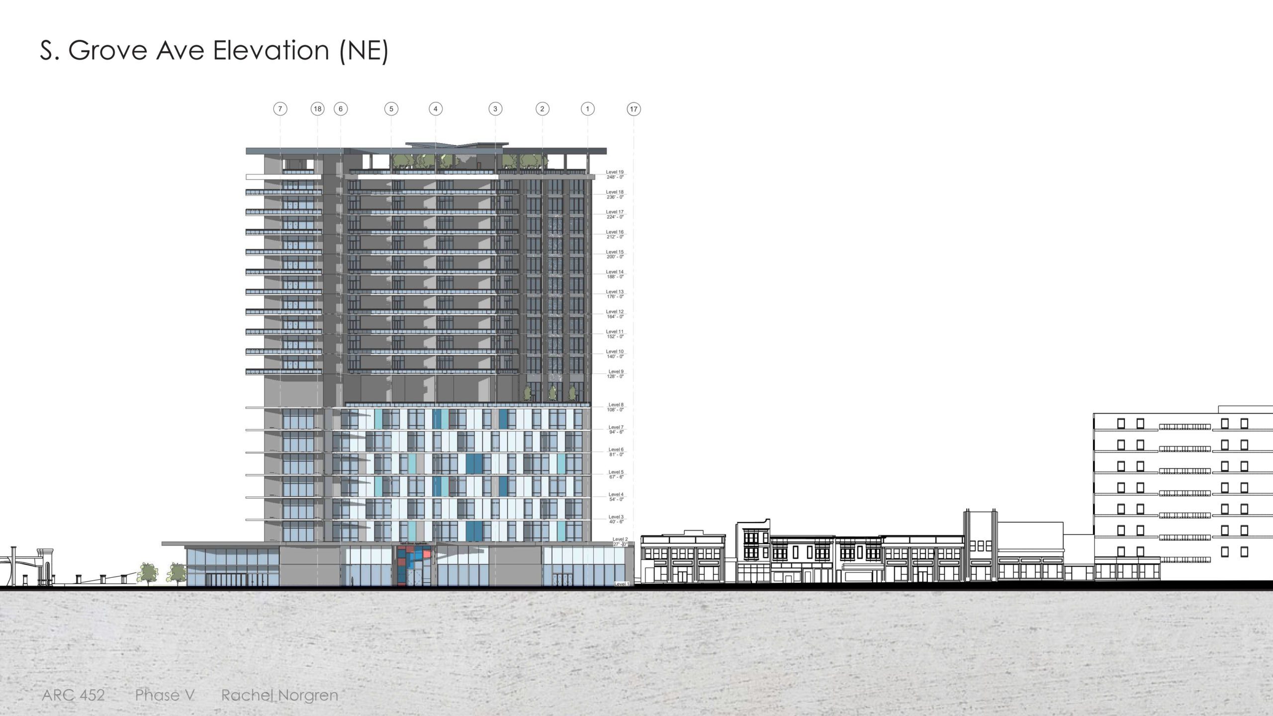Program Faculty
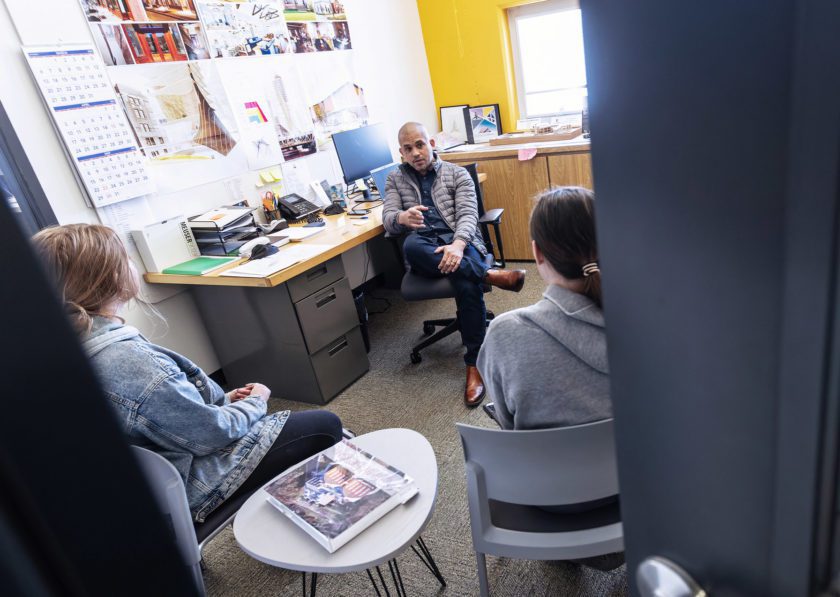
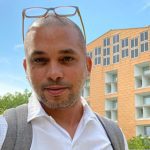
Dr. Edgardo Perez-Maldonado
Dr. Perez-Maldonado has significant professional experience in architecture and urban design.
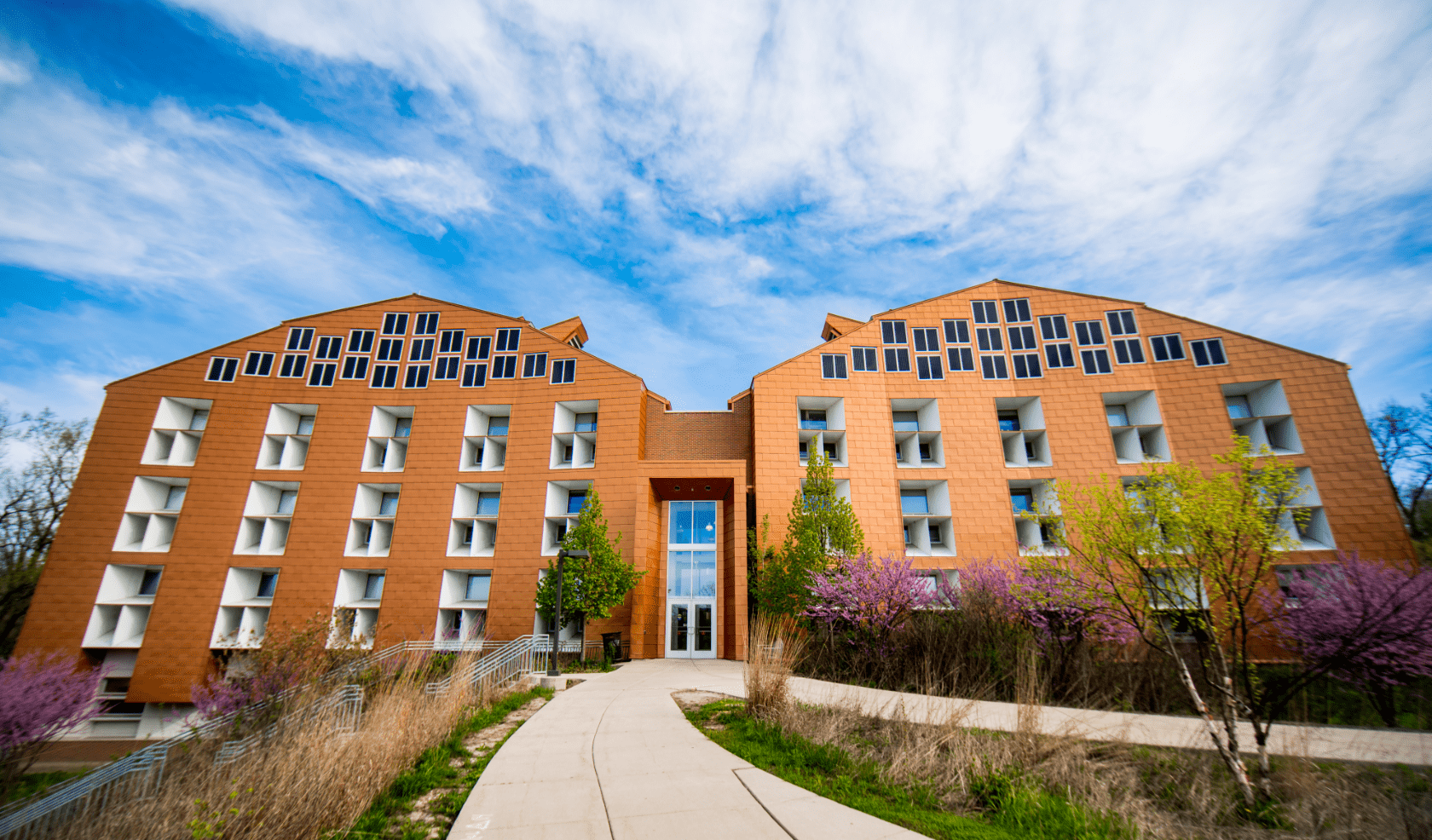
Harm A. Weber Academic Center
The 88,000 square foot, Harm A. Weber Academic Center (HAWAC) is home to Judson’s Art and Design Department, Architecture and Interior Design Department, and the Benjamin P. Browne Library, the Draewell Gallery, and Jerry’s Café. A LEED Gold ® Certified building, HAWAC is one of the most energy-efficient buildings of its kind in the United States.
Alumni Success
My time at Judson furthered my passion for design and showed me how practicing architecture could strengthen my Christian faith. Earth stewardship and design that is responsible and thoughtful are core values instilled at Judson.
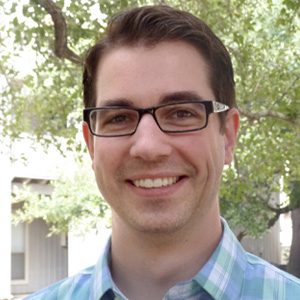
Student Work
Filter student works by category
- Filter by Architecture
DEPARTMENT NEWS & EVENTS
This error message is only visible to WordPress admins
Error: There is no connected account for the user 17841410290368165.

